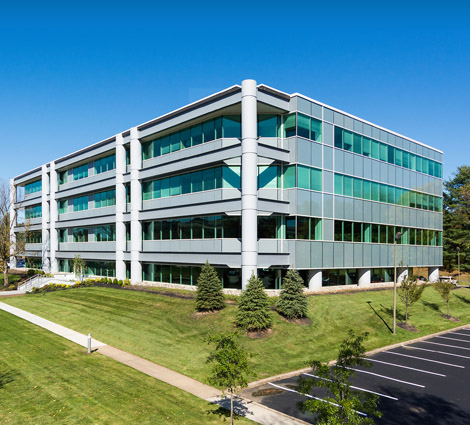| 4 |
 |
| 71, 332 RSF (includes common area) |
| 18,125 RSF |
| Yes |
| Structural steel and concrete with new 1” PPG solar ban 60-high performance glass curtain wall with sunshades, new warranted white TPO roof |
| |
| |
Ceiling Height |
Minimum 9’0” finished (can go higher with some planning) |
| |
Slab-to-slab |
12’9” slab-to-slab |
| |
Window Mullion Spacing |
5’0” |
| |
Column Spacing |
30’ x 25’ |
| Two (Refurbished) |
| 4 spaces per 1,000 RSF |
• New rooftop high efficiency VAV units Floors 2-4; high efficiency split
• VAV system for floor 1; upgraded ventilation with zoning to be determined by tenant needs
• Full building automated control system providing precise temperature control |
| |
|
| |
Existing Service |
• 2000 amps @ 277/480V-3P 4W
• Electrical Service Provider: PSE&G – New Brunswick, NJ 08906 |
| |
First Floor |
Tenant Service #1 – 400 amps @ 277/480V-3P service with 225 amps @ 120/208V-3P Tenant Service #2 – 200 amps @ 277/480V-3P service with 225 amps @ 120/208V-3P |
| |
Second Floor |
Tenant Service #1 – 400 amps @ 277/480V-3P service with (1) 225 amp and (1) 100 amp @ 120/208V-3P |
| |
Third Floor |
Tenant Service #1 – 400 amps @ 277/480V-3P service with (1) 225 amp (1) 250 amp @ 120/208V-3P |
| |
Fourth Floor |
Tenant Service #1 – 400 amps @ 277/480V-3P service with (1) 225 amp (1) 250 amp @ 120/208V-3P |
| |
|
* Separate utility meters for each floor |
| Wet pipe sprinkler throughout. |
Yes
|
|
| Card key access |
|
| Shared property management staff committed to providing outstanding service |
| |
|
